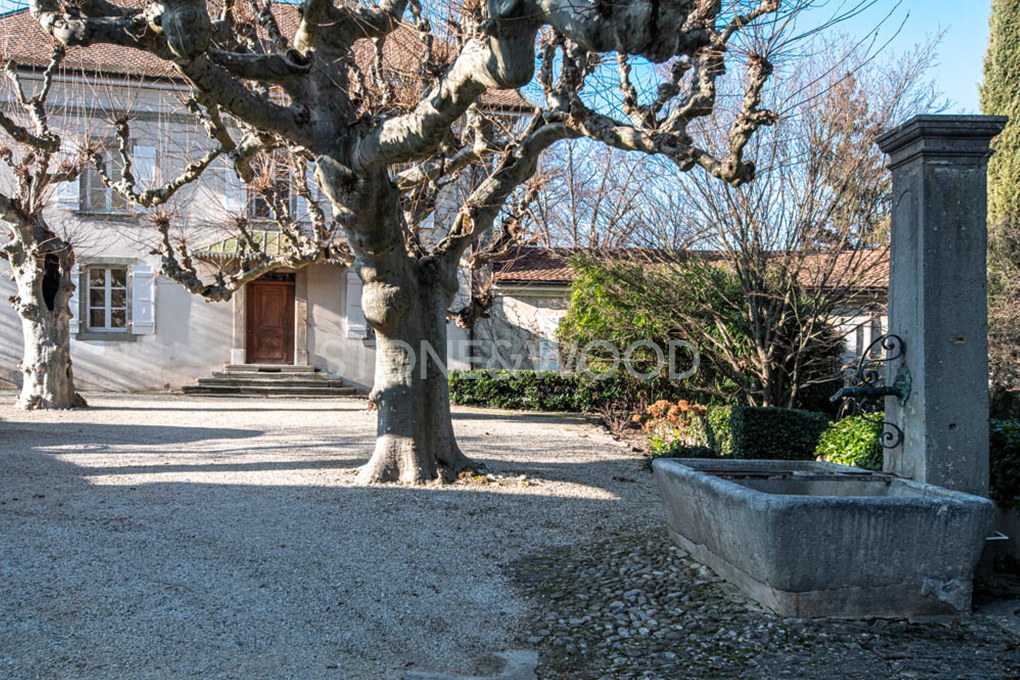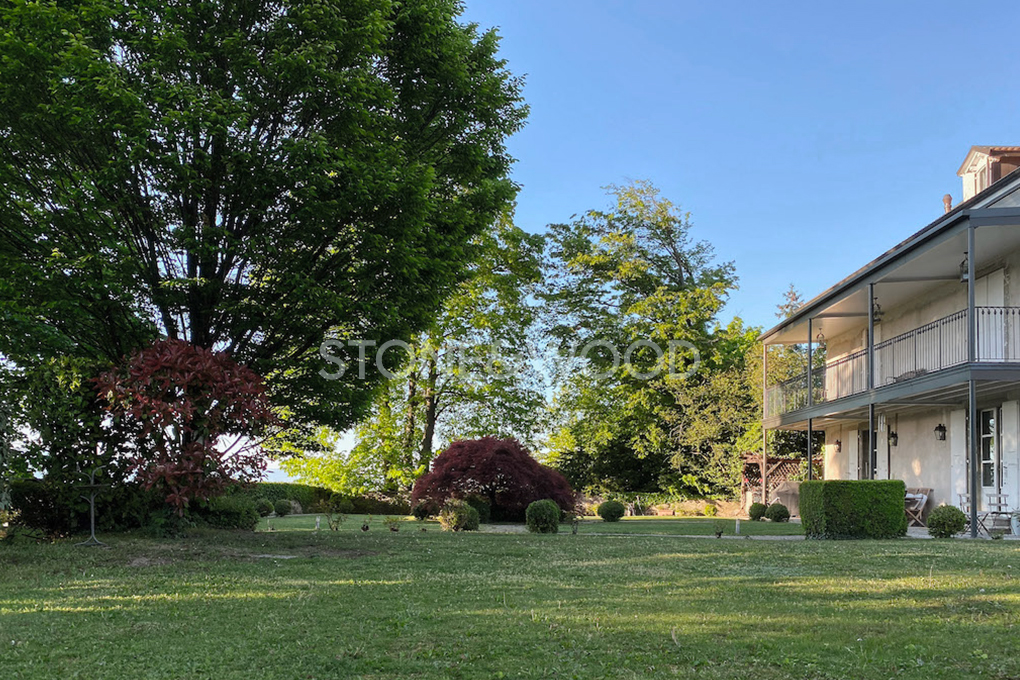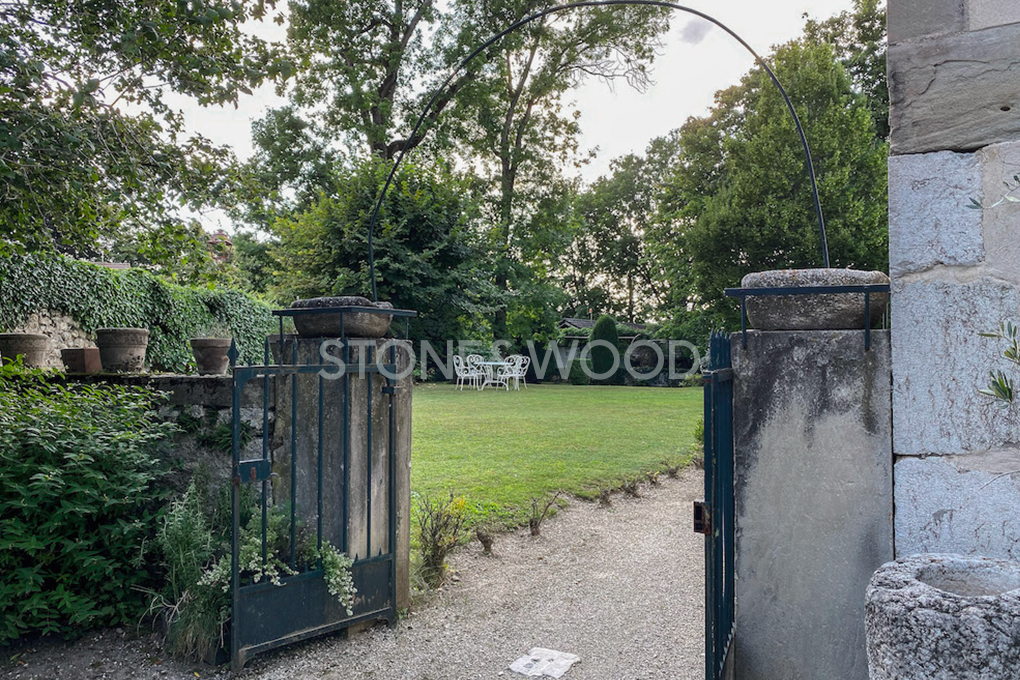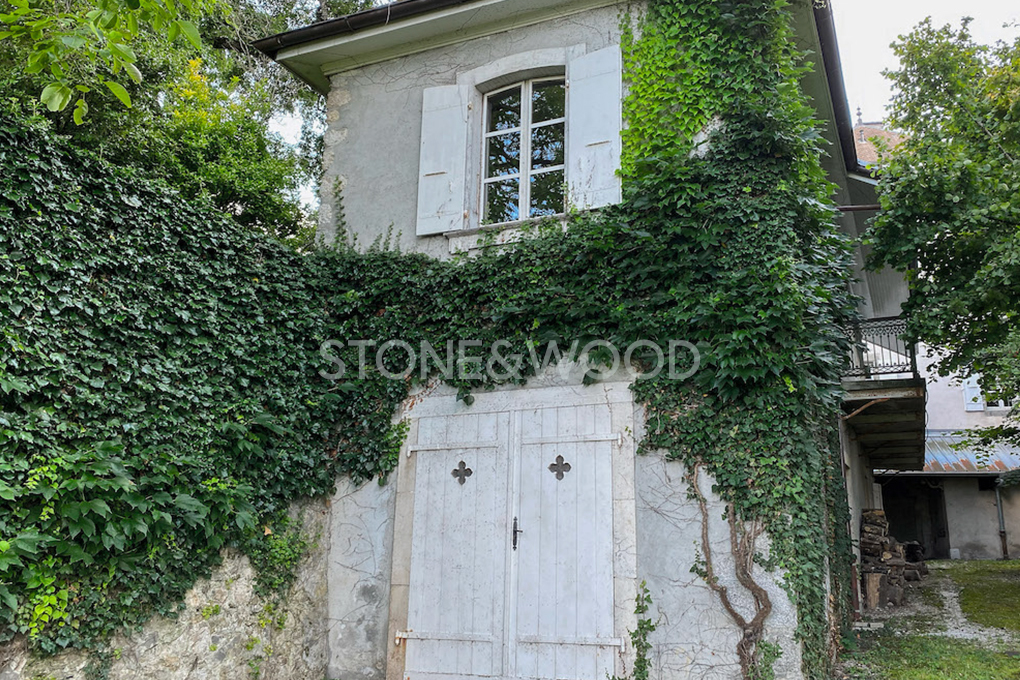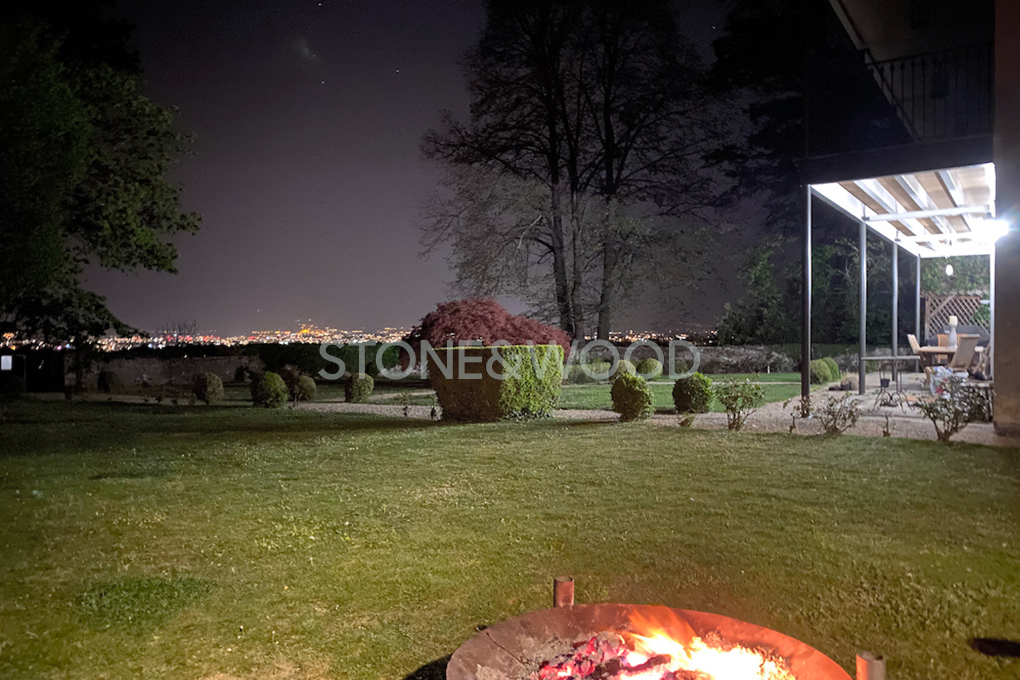Exceptional period house near Geneva
Private tour of a 19th century “Maison de Maître”
This magnificent 19th century mansion stands in the heart of Bossey, a charming village on the side of the Salève mountain facing the Jura mountain range, Geneva and the lake.
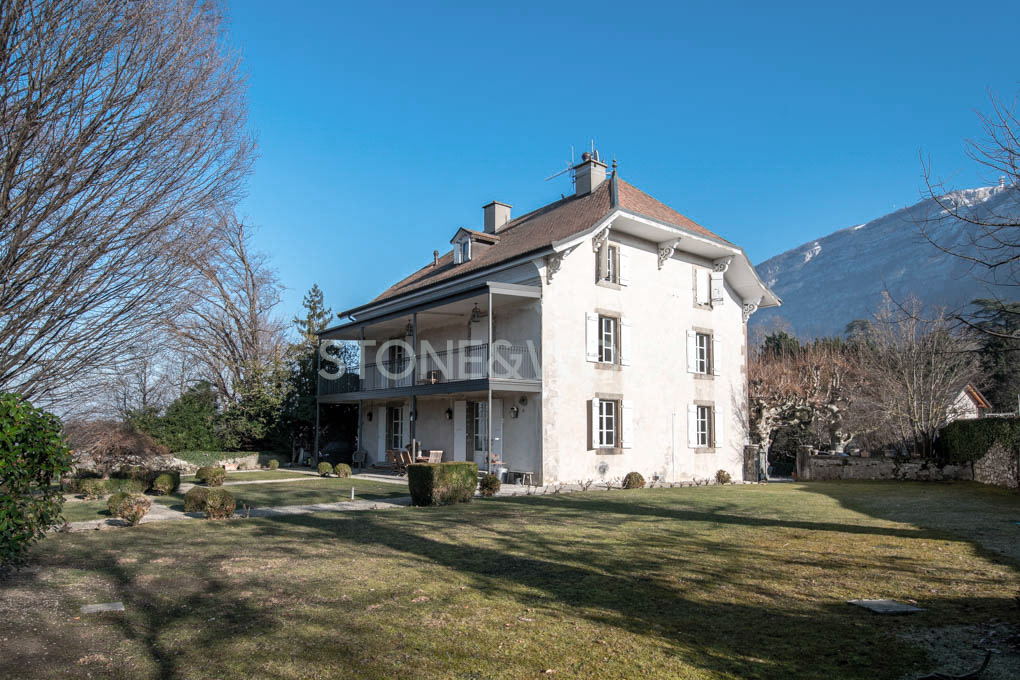
Built in the early 1800s, the house features architectural elements typical of the French “Maison de Maître” such as its square shape, the many windows and cut stone.
The current owners bought the property in 2007, and its condition required a total renovation to give back its splendor and transform the house into a stunning family residence. It now retains its classical elegance but with the comfort and convenience of modernity.
The approach taken was to preserve its character as much as possible while reworking the spaces for better functionality and greater brightness. The original period features (doors, parquet flooring, moldings, stairs, and fireplaces) have been preserved and restored as far as possible.
Warm and preserved interior spaces
The mansion welcomes you into a large entrance hall with original black tiles leading to the living rooms. The dining room is very bright and spacious, with doors leading onto the garden terrace. The moldings on the ceilings, the fireplace and the period parquet flooring have been preserved and give this room an atmosphere typical of noble ancient houses.
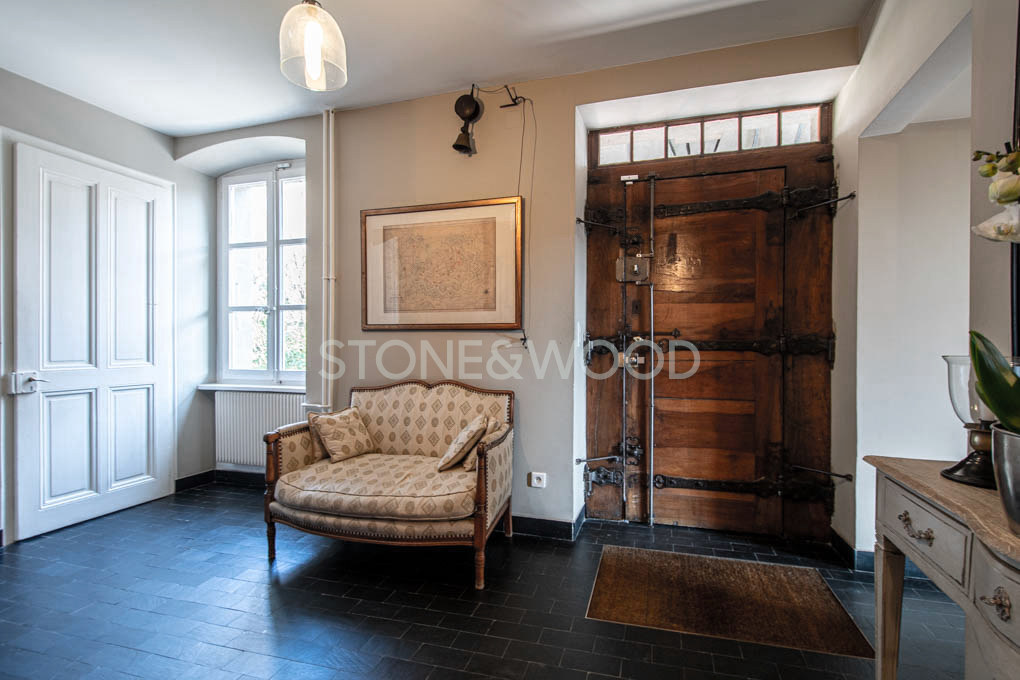
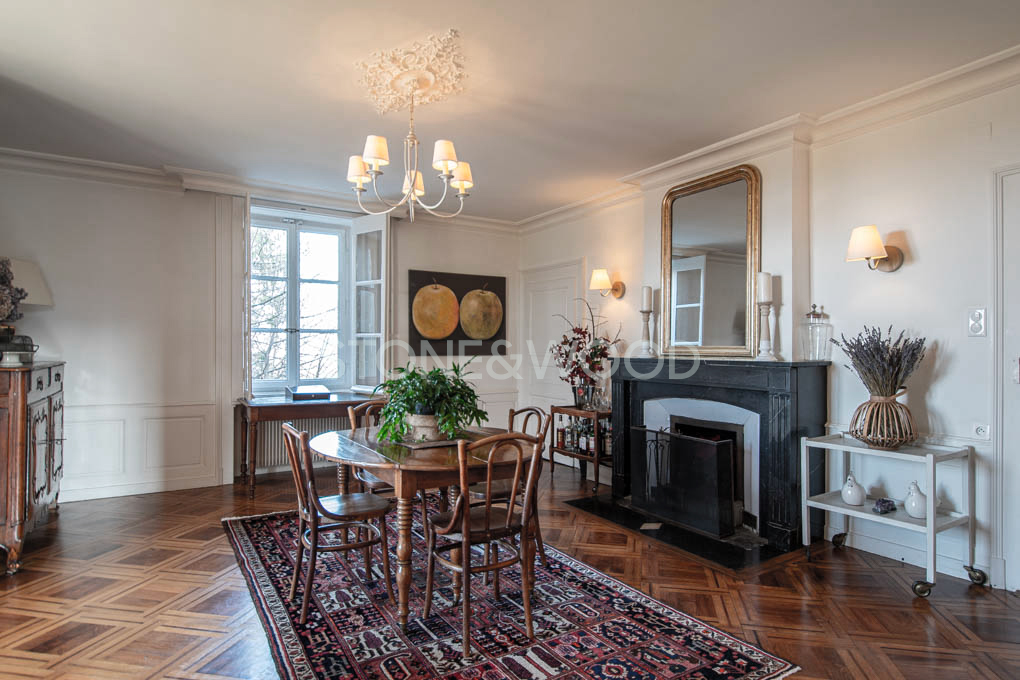
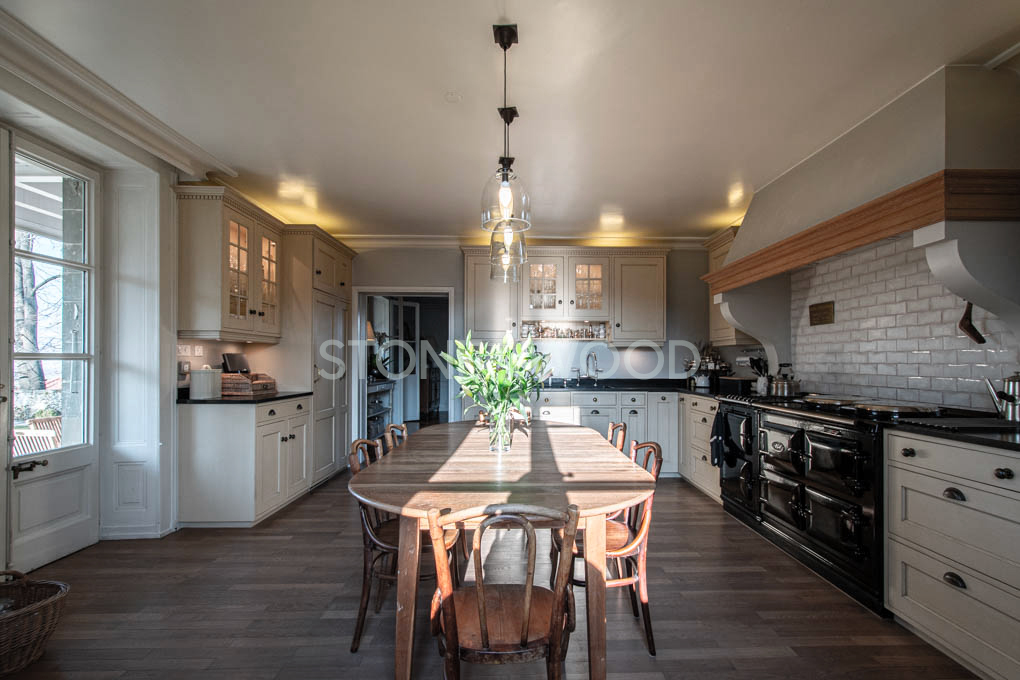
Next to the dining rooms stands a bright, fully equipped kitchen with high quality appliances, such as the beautiful English stove, looking out to the garden and a spectacular view of the Jura mountains. Leading from the kitchen is a cozy living room with exposed beams. The soft paint colours of various walls and joinery highlight the original features of the house.
For day-to-day convenience, you will also find a highly functional laundry room/pantry with storage near the entrance.
The ground floor comprises, on one side, the living room, kitchen, and dining rooms with unobstructed views of the Saleve and the Jura. Extending on the other side, is a large library overlooking a secluded garden comprising century-old trees and the pool.
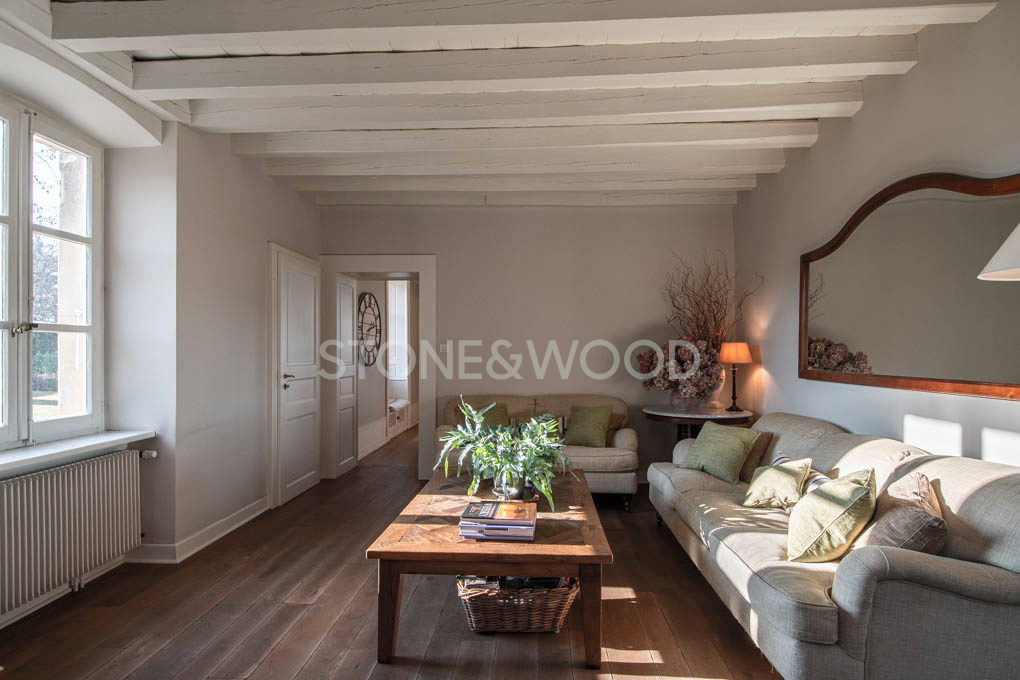
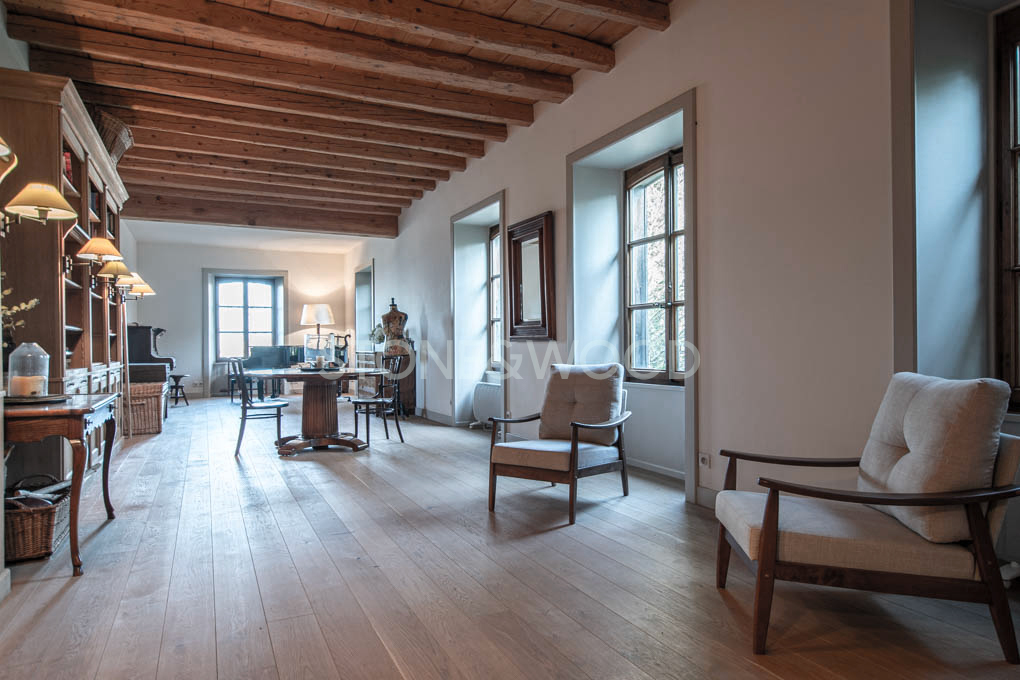
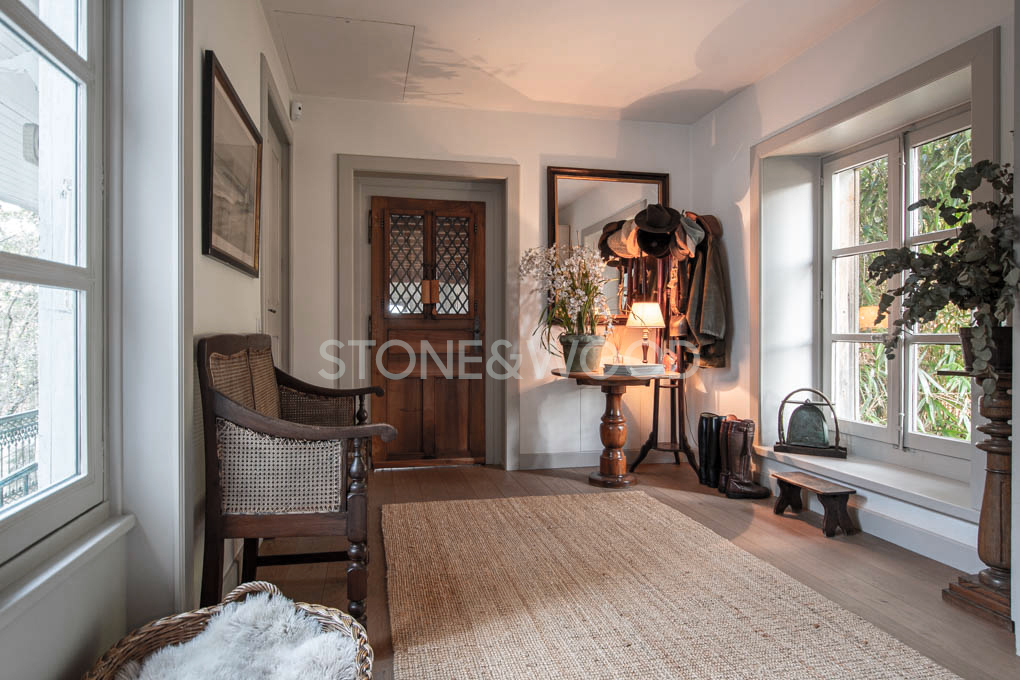
Cozy and intimate upper floors
On the upper floors, each room has undergone a complete renovation and the result gives a pleasant feeling of space, light and serenity.
Six bedrooms are spread over two levels, including a magnificent master bedroom with en-suite shower room and a balcony. The rooms were redone using a solid Burgundy oak parquet flooring and the many fitted wardrobes have been fully repainted. As for the bathrooms, they are bright, modern, and functional.
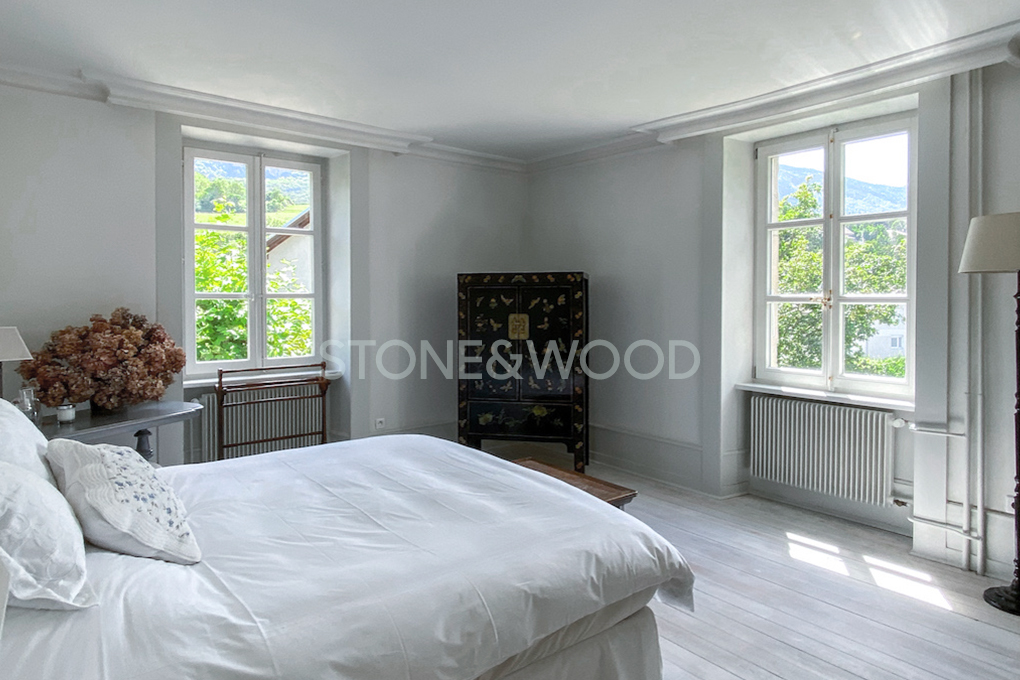
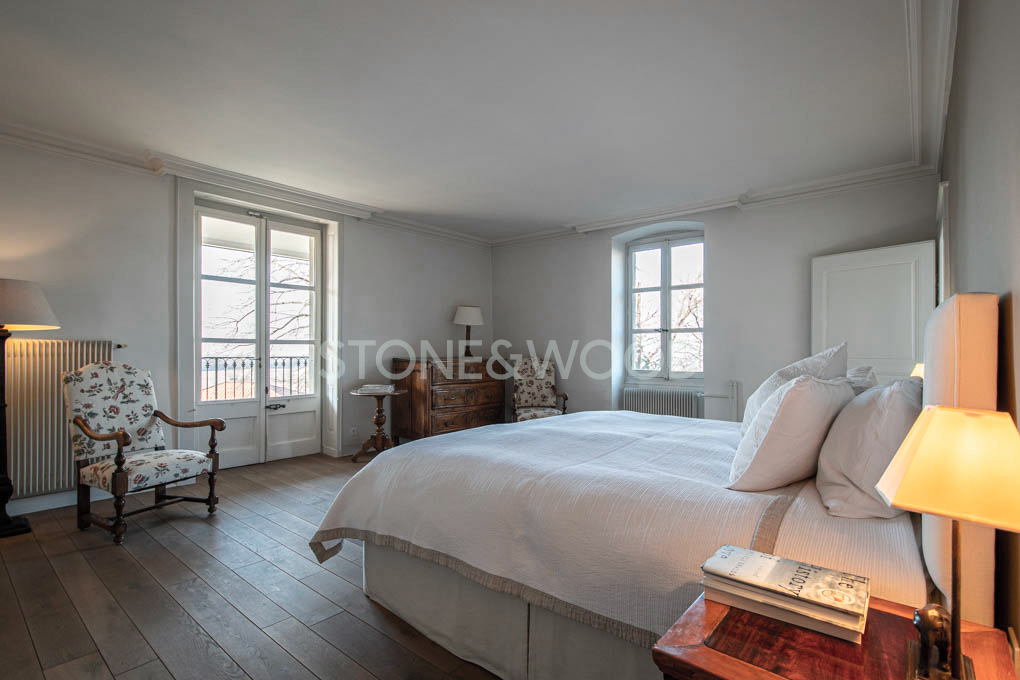
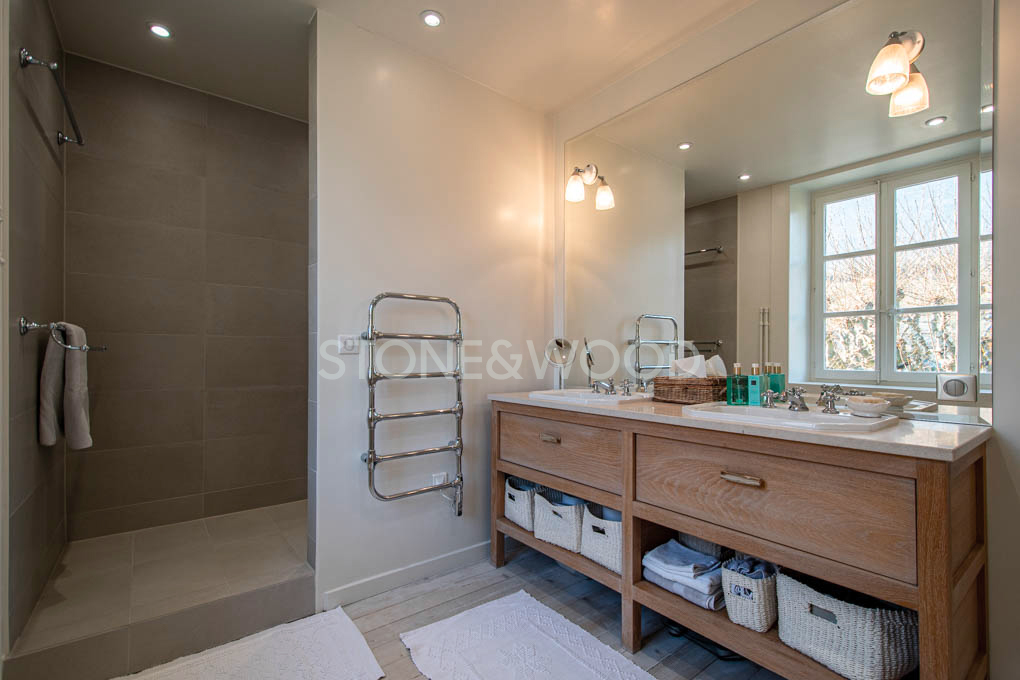
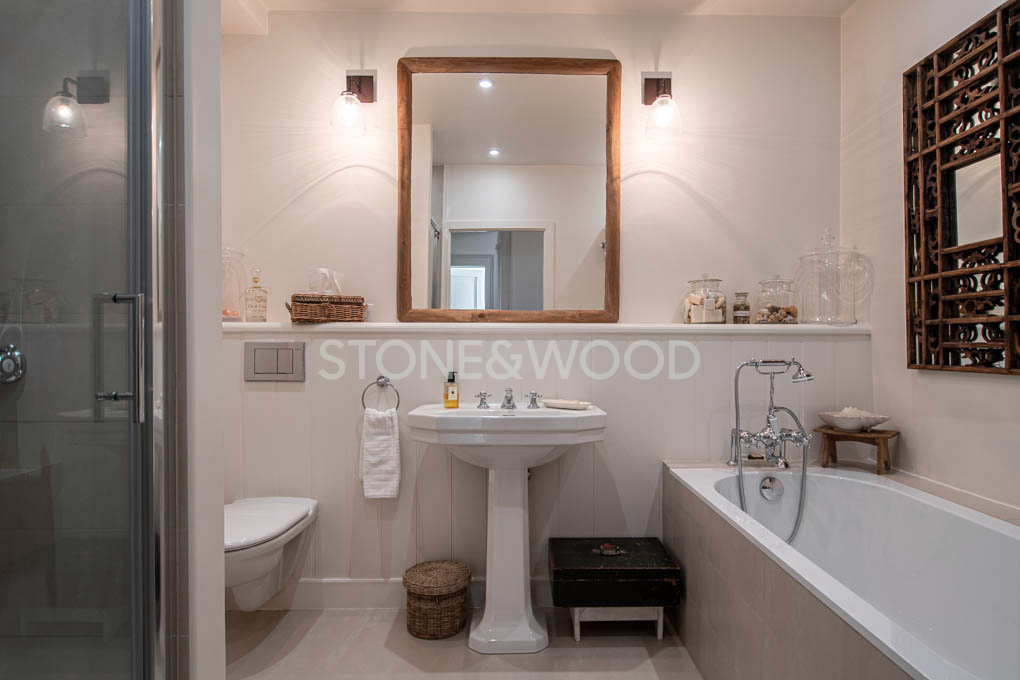
In the hallway, the herringbone parquet flooring has been preserved, as well as the wooden stairs leading to the top floor. A small lounge with cathedral ceiling and a mezzanine offers a relaxing space under the roof and provides access to the attic.
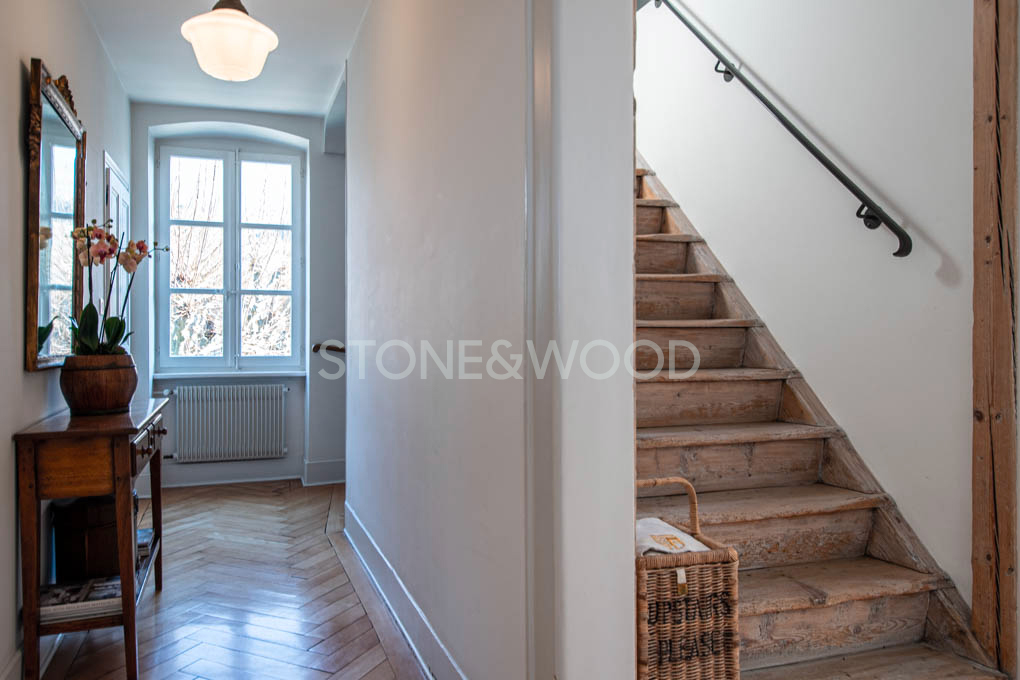
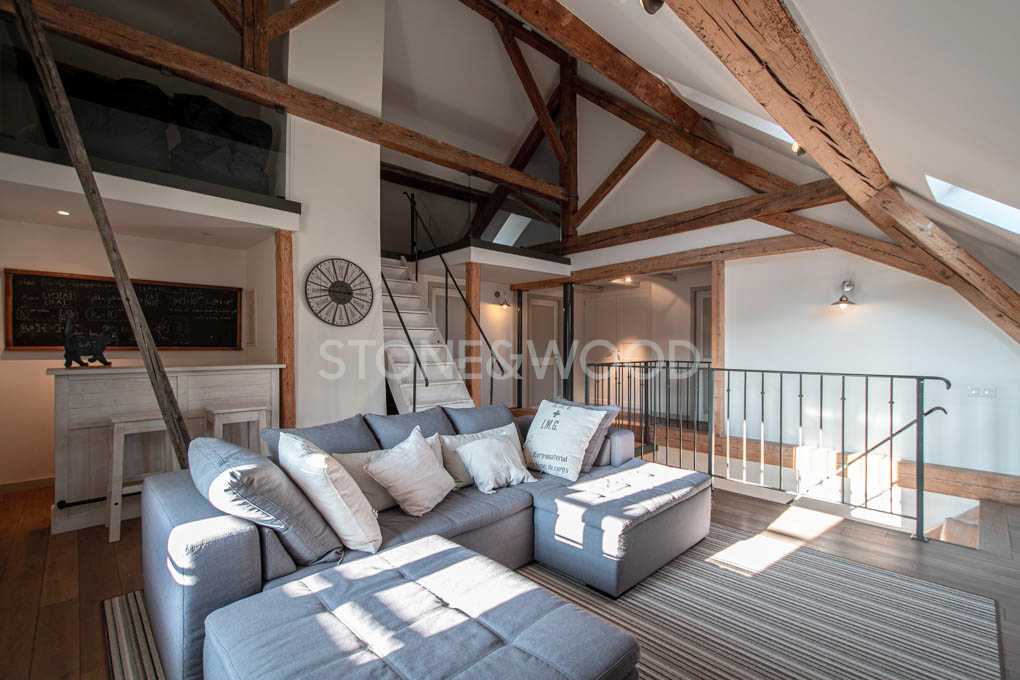
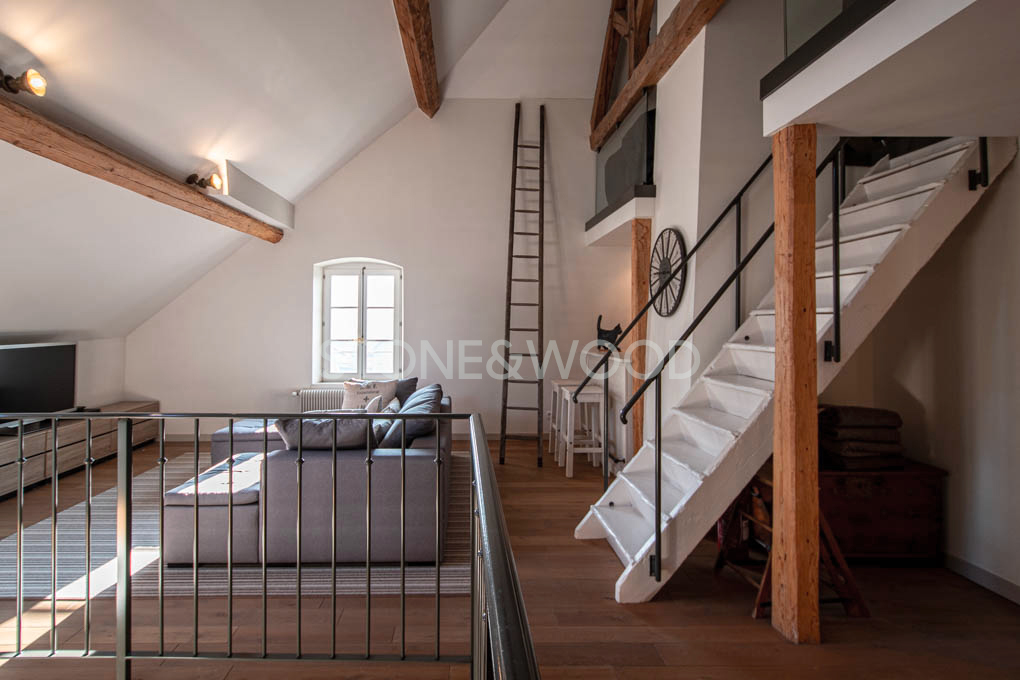
The basement, accessed from the entrance hall or from the outside, is spacious and includes the beautiful original vaulted cellar. The old stable and additional rooms under the library currently provide further storage/workshop space and a second laundry, with potential for transformation into an independent apartment.
The mansion has access to a private garage for 3 cars and many off road parking spaces.
Bucolic garden
Nestled in an environment surrounded by nature and lush greenery, the setting is charming and very peaceful. A large and beautiful graveled courtyard with a stone fountain and century-old trees welcomes you to the property.
A French garden with a small pond in its center leads off from the main living rooms and provides delightful views across the Jura mountains. The secluded pool area, with a pool house comprising a sauna, and an additional outbuilding to refresh complete this magnificent property.
