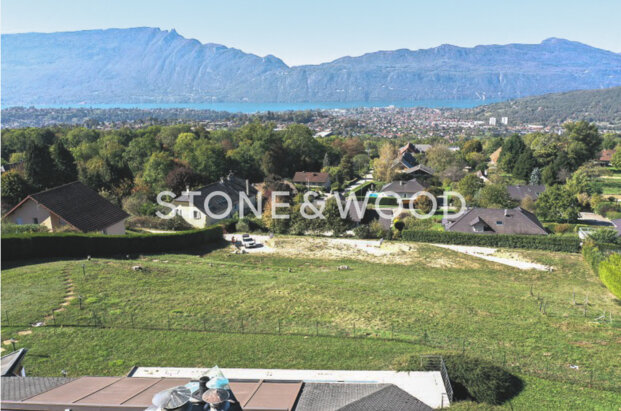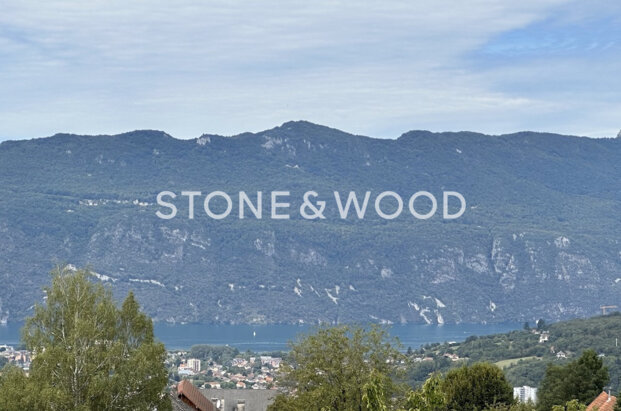An exceptional natural setting, the shores of Lake Bourget offer a lifestyle centered around relaxation and nature. From modern villas with lake views to farmhouses in a countryside setting, we offer unique options carefully selected for their potential.
Feel free to contact us for personalized support.
Off-market: access to exceptional properties
Unique properties, in total discretion. Off-market properties are not publicly available and offer total confidentiality.







