Stone & Wood provides you with a selection of articles on real estate, architecture/design and lifestyle. Check out our latest news as well as information and advice, beautiful properties and high-quality partners to make your real estate project a success.
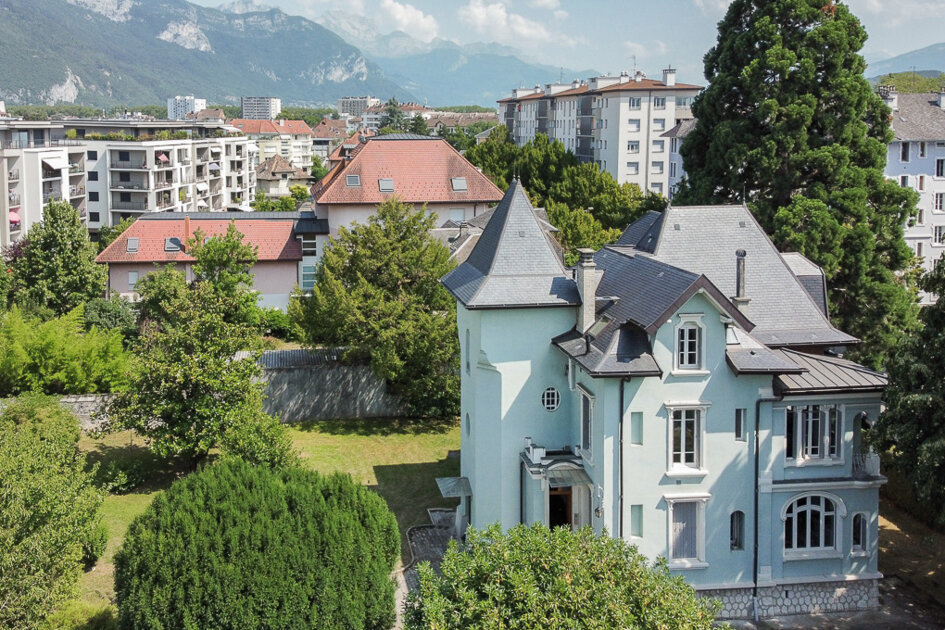
Your role within the agency is essential. You will be the direct point of contact for the agency's contacts, ensuring perfect communication within the team and impeccable customer care.
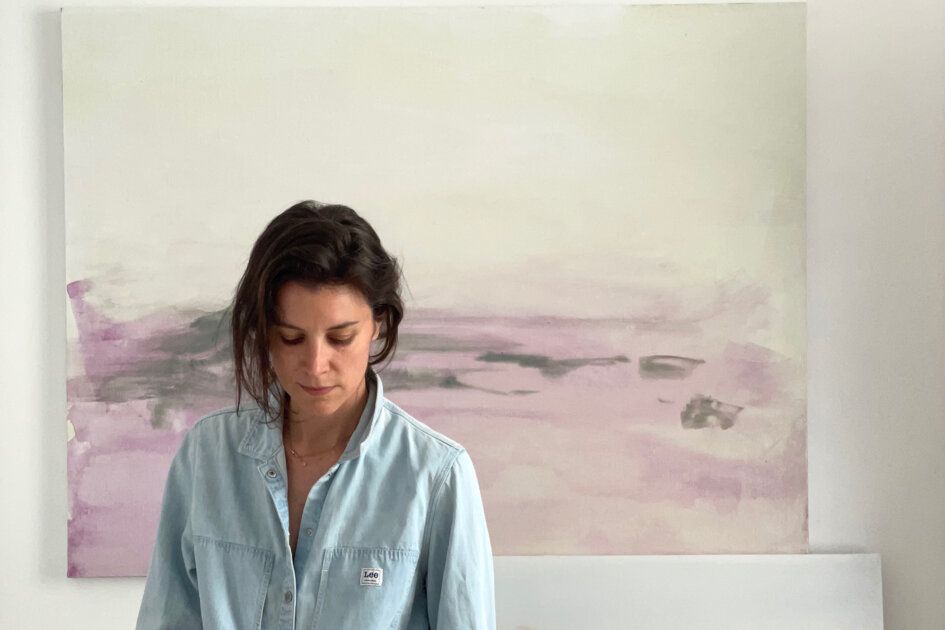
Art – inspiration: meeting with Montaine R.
Recently arrived in Annecy, Montaine. R is a painter. Her work is imbued with reverie, gentleness and poetry, reflecting her sensitive universe and her desire for balance and harmony.

For families in search of a new home, having a school nearby is often a decisive point, and all the more so if their wish is to send their children in an international school. Working in Geneva, border and Annecy, Stone & Wood presents in this section some international and bilingual schools on this area.
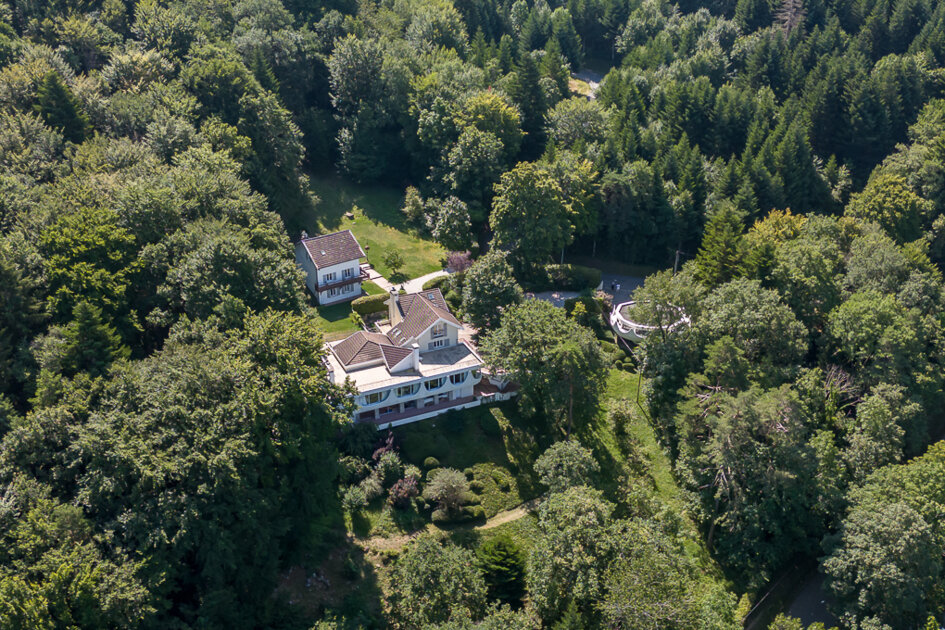
Like an oasis of greenery on the heights of Collonges-sous-Salève, this property boasts an incredible architect and stunning views over Geneva and its water-jet. Like a place suspended in space and time, it now offers a unique living experience in an exceptional setting.

Since September 2024, Stone & Wood is member of 1% for the Planet, a worldwide movement which brings together companies that commit to donating at least 1% of their annual sales to environmental organizations.
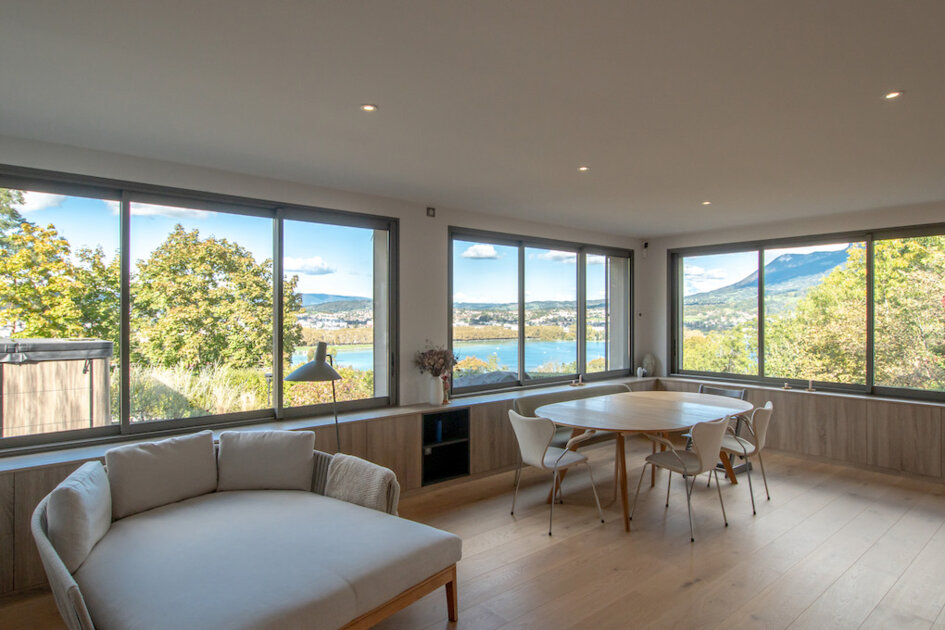
Nestled on the heights of Annecy, between the lake and the Semnoz mountain, this flat with its garden offers a peaceful retreat just moments away from the city’s vibrant center. Located in a former hotel, now fully renovated into a charming residential building, the flat combines modern design and refined interior in a majestic natural setting.

Are you selling or going to sell a property for more than you paid for it? If so, you will realise a capital gain. Calculations, tax rates, exemptions, etc. Here are some key facts about capital gains on property in France.
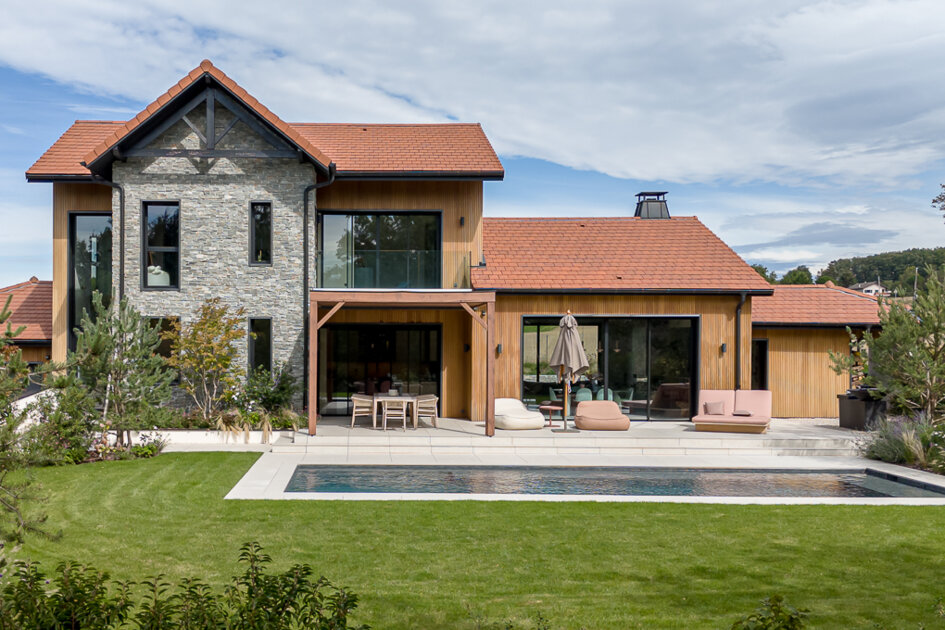
Set in a bucolic hamlet just 15 km from Geneva, this architect-designed property is a haven of peace, a home perfectly suited to the needs of a family looking for a quiet, comfortable place to live near an urban centre.

