Magnificent villa with large garden and view of the Jura
1 980 000 €
LOCALISATION
ThoiryREFERENCE
V768DPE
CGES
E
STATUT
RESERVÉ
MANDAT
exclusif
DESCRIPTION
In a quiet and green setting, less than 10 minutes from the CERN and 15 minutes from Geneva International Airport. 5 mins from the center of the village and all amenities (shops, schools, doctor, restaurants, etc.).
Magnificent villa of 534 sqm with beautiful volumes and high quality materials standing on a generous wooded park of 4414 sqm fully fenced. Beautiful views of the Alps and Geneva area.
The rooms are spacious and bright thanks to the large bay windows openings on the terrace and the garden. Built on 3 levels, the house comprises a large living room with fireplace, separate kitchen fully equipped with dining area. 3 bedrooms including a master suite with dressing room, shower room and toilet. Office. Upstairs, bedrooms with en-suite shower room and toilet. Attic. Full basement comprising a playroom, wine cellar, cellars including one with direct outside access, pantry/laundry room, boiler room.
Attached double garage. Parking spaces for at least 6 cars. Building land with possibility to subdivide. DPE: D.
Information regarding the risks to which this property is exposed is available on the website georisques.gouv.fr
Agency fees chargeable to the seller.
Your contact :
Marylou FERNANDEZ – Real Estate Agent
+33 6 65 06 64 00
mfernandez@stoneandwood.fr
RSAC : 911 265 692
Magnificent villa of 534 sqm with beautiful volumes and high quality materials standing on a generous wooded park of 4414 sqm fully fenced. Beautiful views of the Alps and Geneva area.
The rooms are spacious and bright thanks to the large bay windows openings on the terrace and the garden. Built on 3 levels, the house comprises a large living room with fireplace, separate kitchen fully equipped with dining area. 3 bedrooms including a master suite with dressing room, shower room and toilet. Office. Upstairs, bedrooms with en-suite shower room and toilet. Attic. Full basement comprising a playroom, wine cellar, cellars including one with direct outside access, pantry/laundry room, boiler room.
Attached double garage. Parking spaces for at least 6 cars. Building land with possibility to subdivide. DPE: D.
Information regarding the risks to which this property is exposed is available on the website georisques.gouv.fr
Agency fees chargeable to the seller.
Your contact :
Marylou FERNANDEZ – Real Estate Agent
+33 6 65 06 64 00
mfernandez@stoneandwood.fr
RSAC : 911 265 692
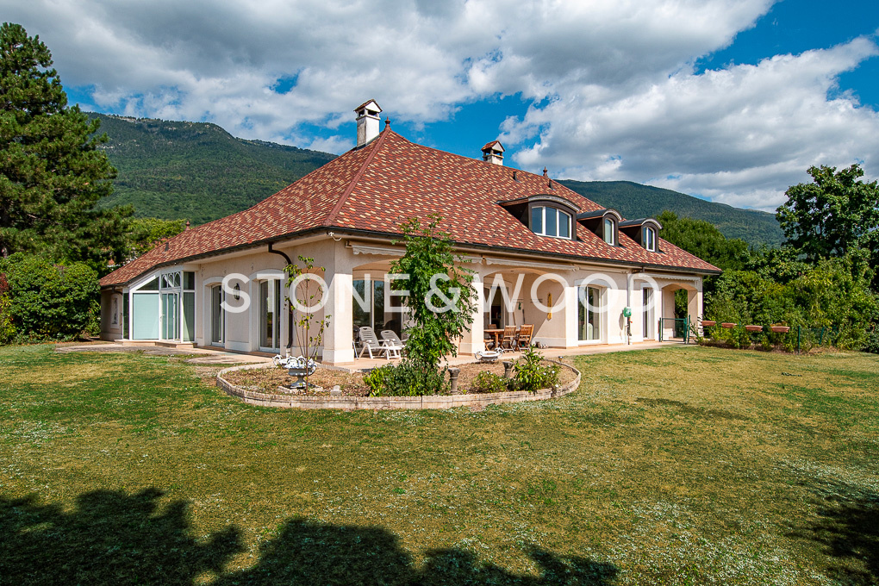
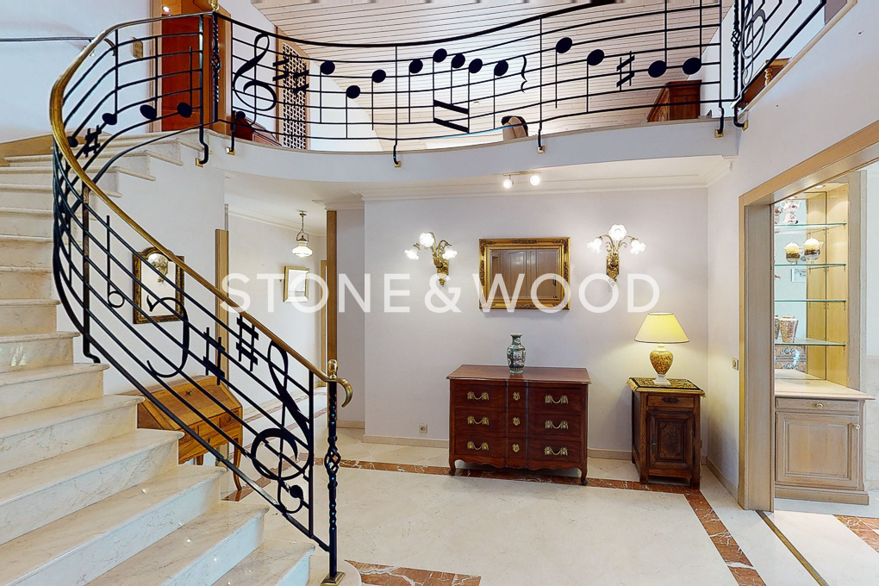
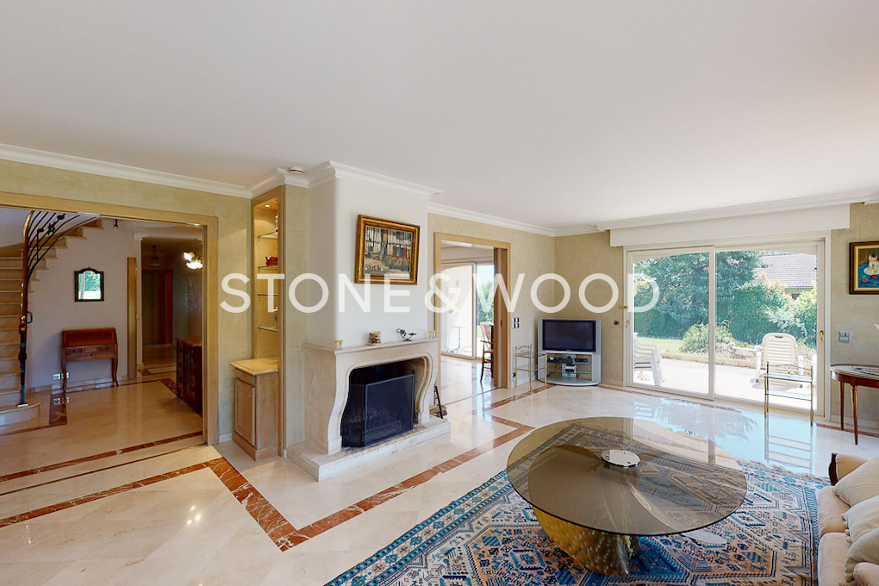
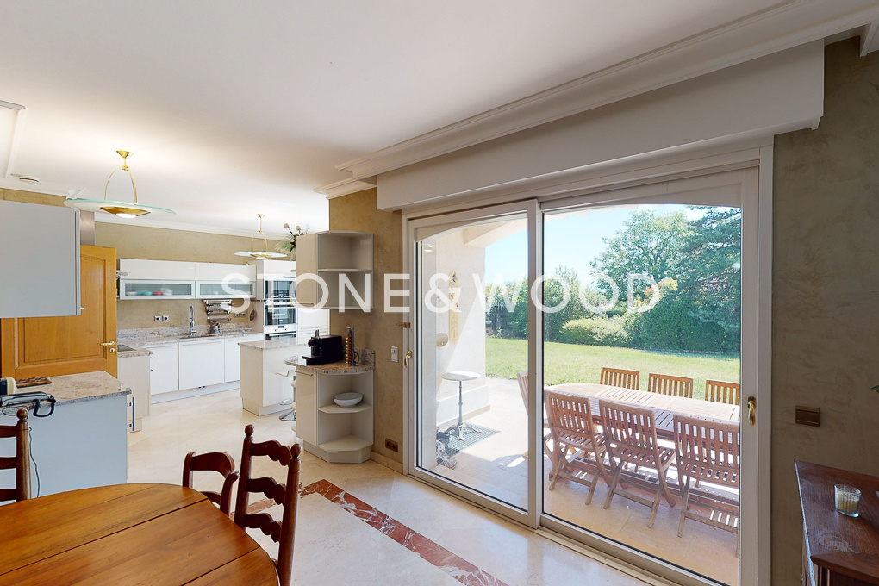
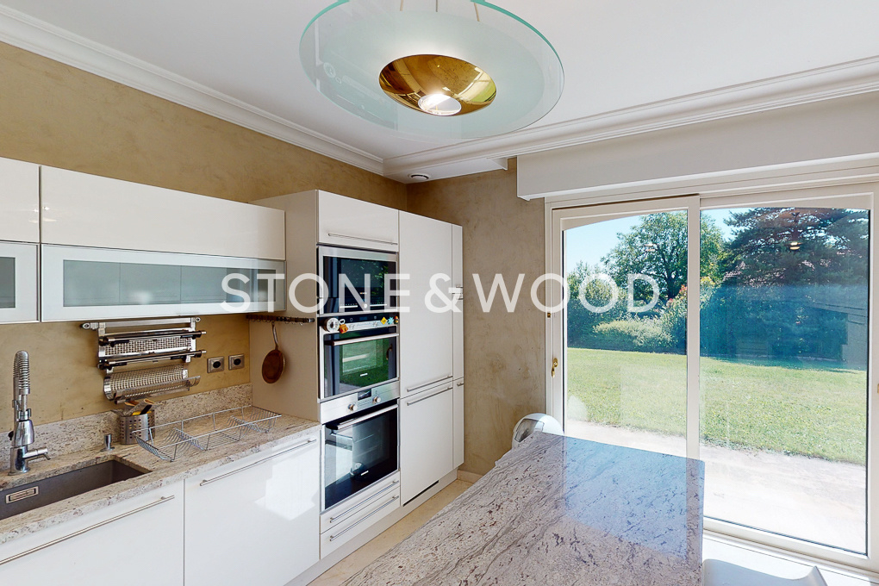
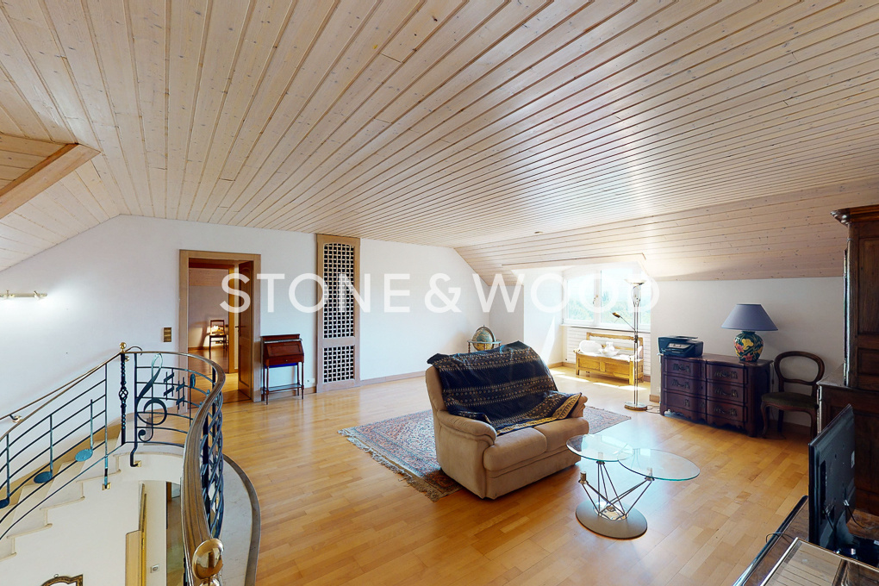
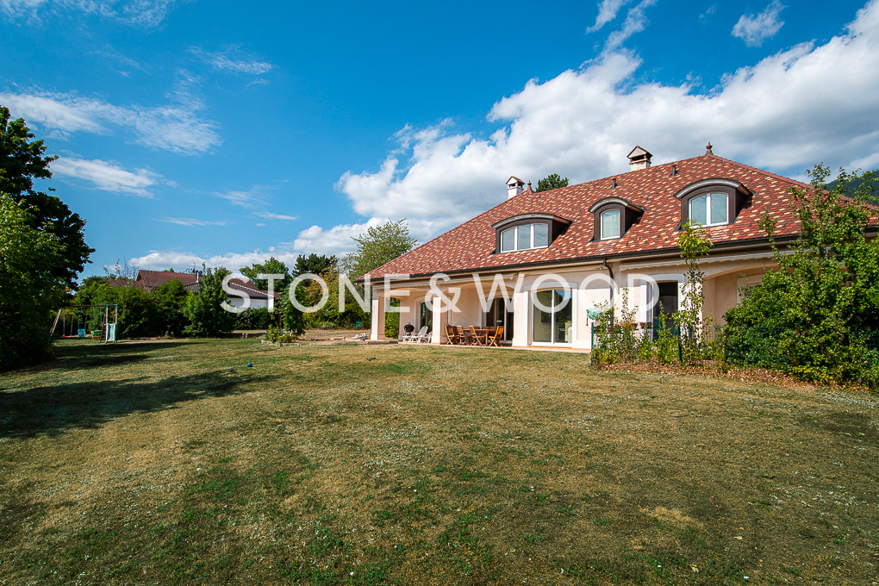
Are you interested?

Contact us
BROKER
Marylou FERNANDEZPHONE
0665066400




