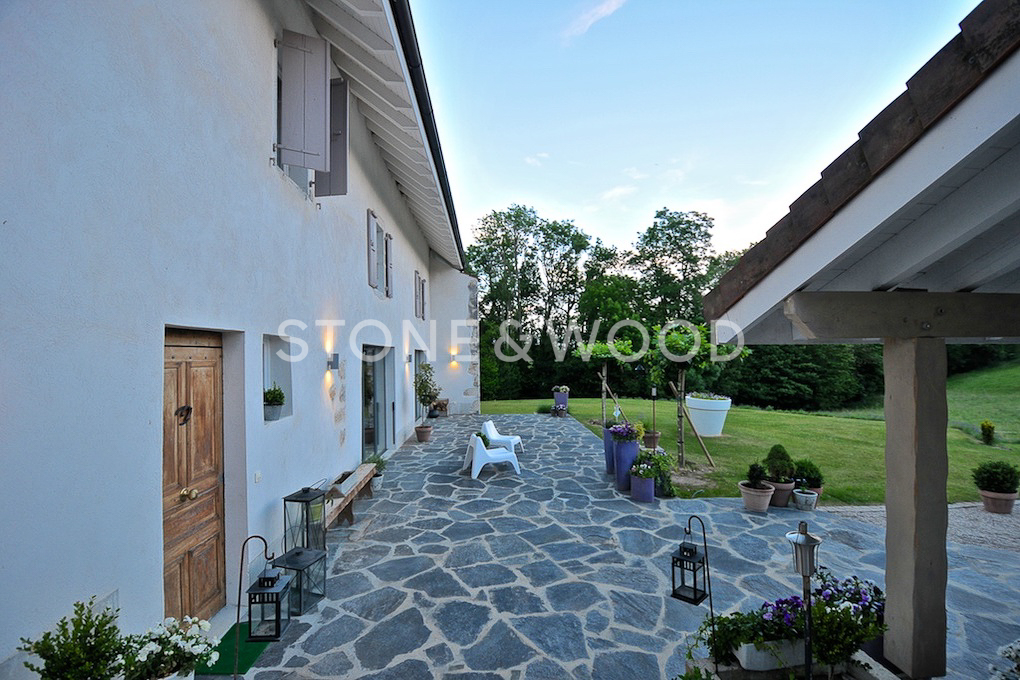Character property in Divonne-les-Bains
Private tour of a fully restored 18th-century farmhouse
In a quiet setting, between fields and forests, 5 minutes from the centre of Divonne-les-Bains and 15 minutes from Geneva, this typical 18-century farmhouse has been transformed into a beautiful family home.
Designed in stone and wood, the building is both simple and majestic. Fully restored, the original layout has been retained and the materials carefully selected. You’ll find waxed concrete on the ground floor, oak in the bedrooms, and exposed stonework and beams throughout the house.
The natural colors create a serene atmosphere and accentuate the brightness of the rooms. The care taken with every detail, mixing old and modern, gives this farmhouse a unique style.
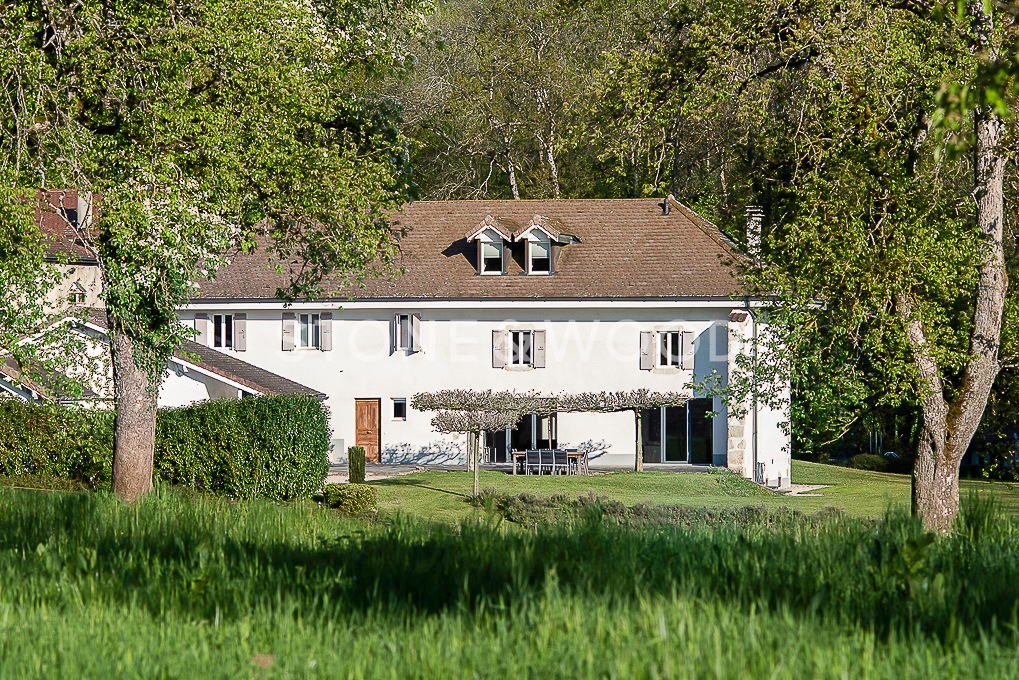
Cathedral ceiling
As soon as you step inside the house, you will notice the use of natural wood and stone with shades of white, grey, and beige. The vast entrance hall with its staircase provides access to the different rooms and to the two upper floors.
With 347 sqm over 3 levels, the ground floor is mainly organized around the living room and the kitchen. Upstairs there are the bedrooms, bathrooms and the spacious attic master suite.
Among the 10 rooms in the property, the centrepiece is undoubtedly the beautiful living room, with its cathedral ceiling, natural light and exposed stone walls. It exudes a soft and warm atmosphere, its bright color contrasting with the green of the surrounding countryside that can be seen through the large windows.
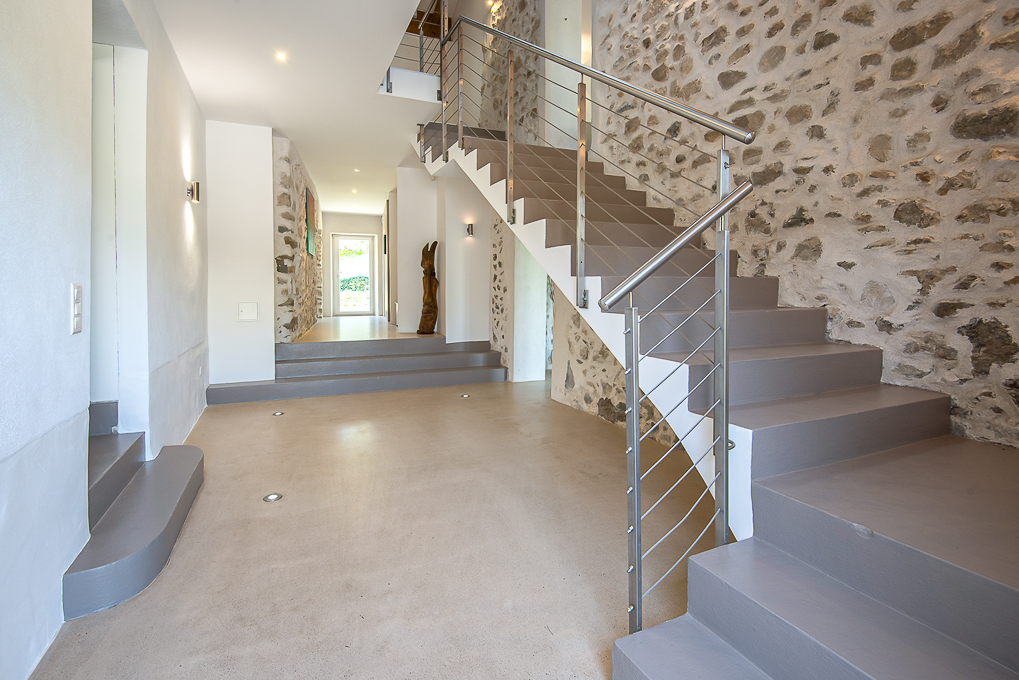
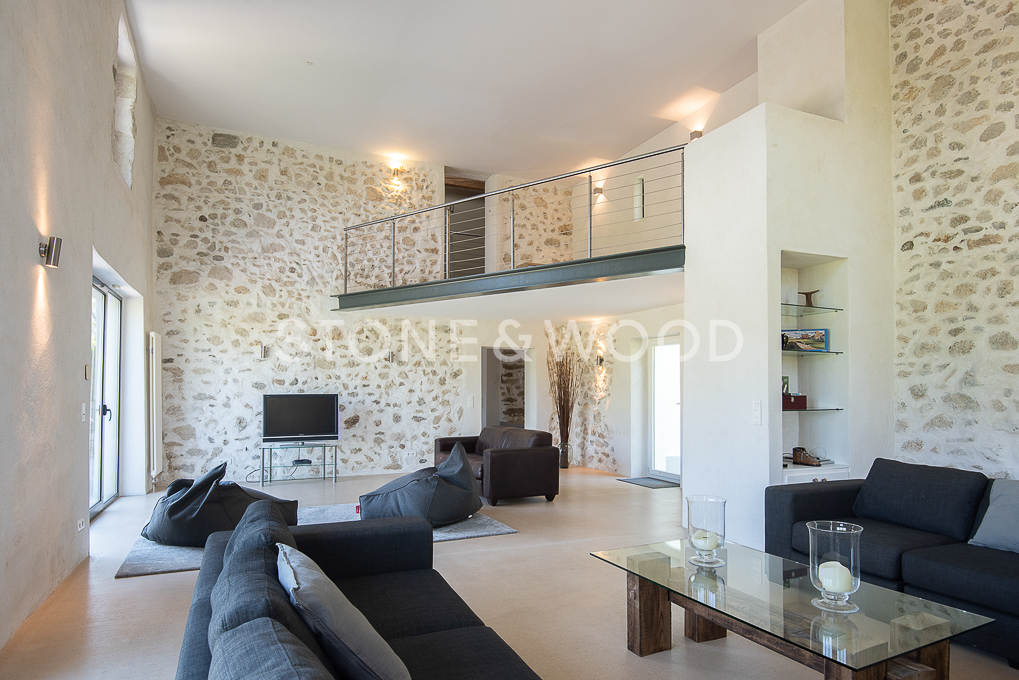
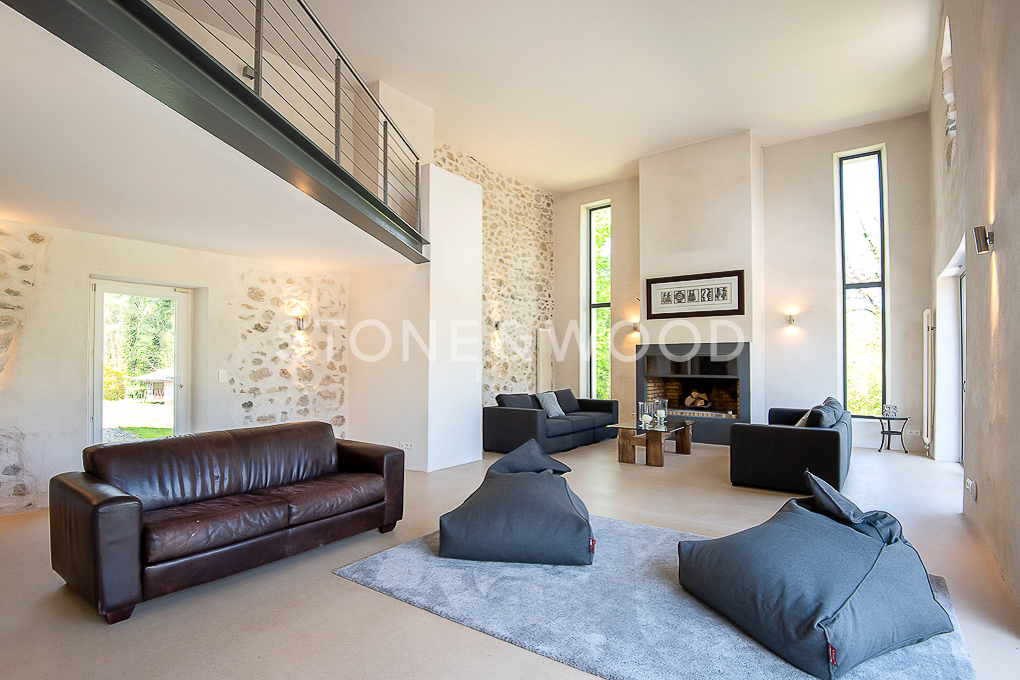
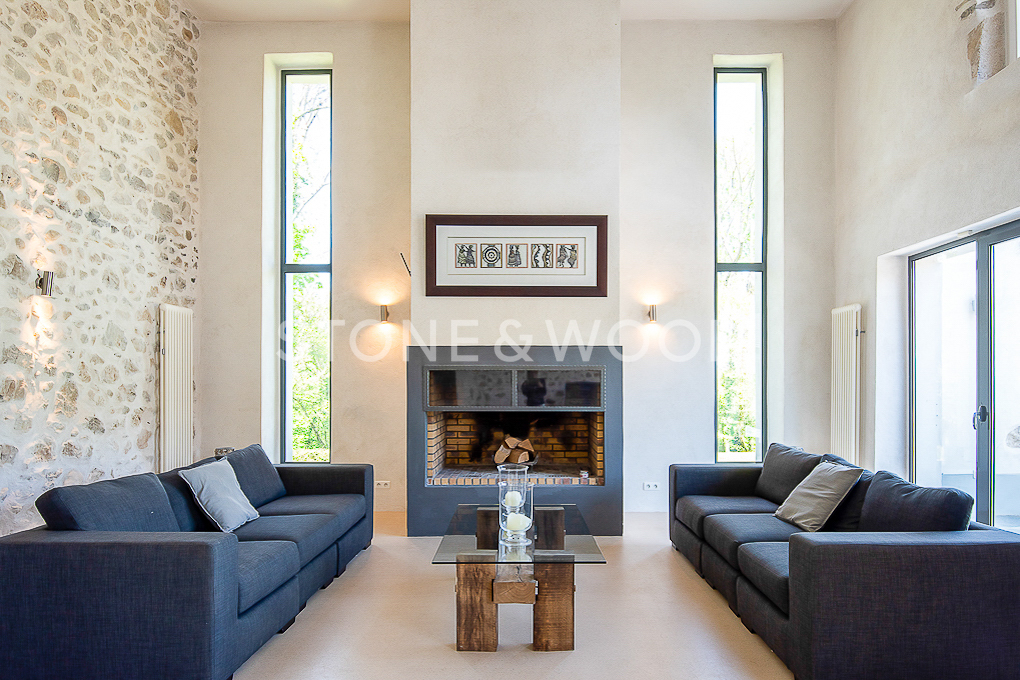
A family kitchen
As so often in this type of home, the kitchen is the heart of family life. With its central island, worktop, pantry and storage space, everything is right where it should be, right down to the smallest detail: there’s even a charcoal grill, a modern-day reminder of farmhouses where people used to cook over an open fire. The kitchen is spacious, with a dining area and outdoor access for meals in the garden. A practical laundry room with storage space is nearby, as is a wine cellar in the basement.
The ground floor also has a bedroom/study with its own terrace access.
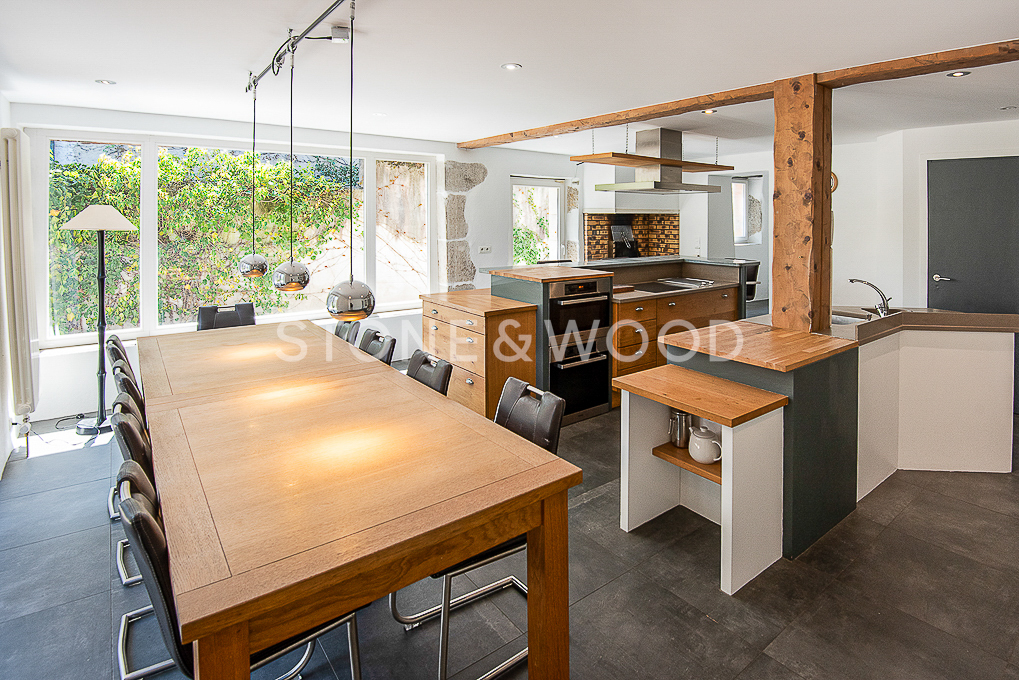
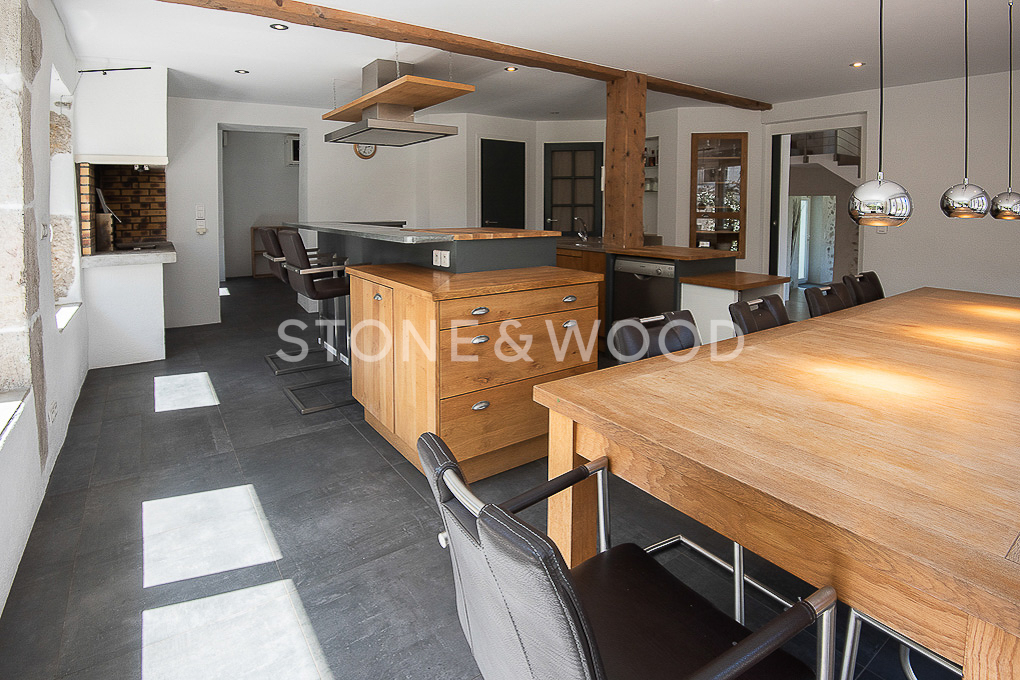
Charm & Comfort
The other 5 bedrooms are located on the upper floors, and all decorated in perfect harmony with the simplicity of the interior. On the 1st level, there are 4 bedrooms including 2 duplexes with their own private shower rooms.
With its hand-crafted stone washbasin and modern taps and colored tiles, the family bathroom is another example of the mix of old and new.
The mezzanine with its aluminum balustrade overlooks the large living room and can be used as a study or reading area.
In the attic, the master suite with its large dressing room and bathroom is the only room on this floor.
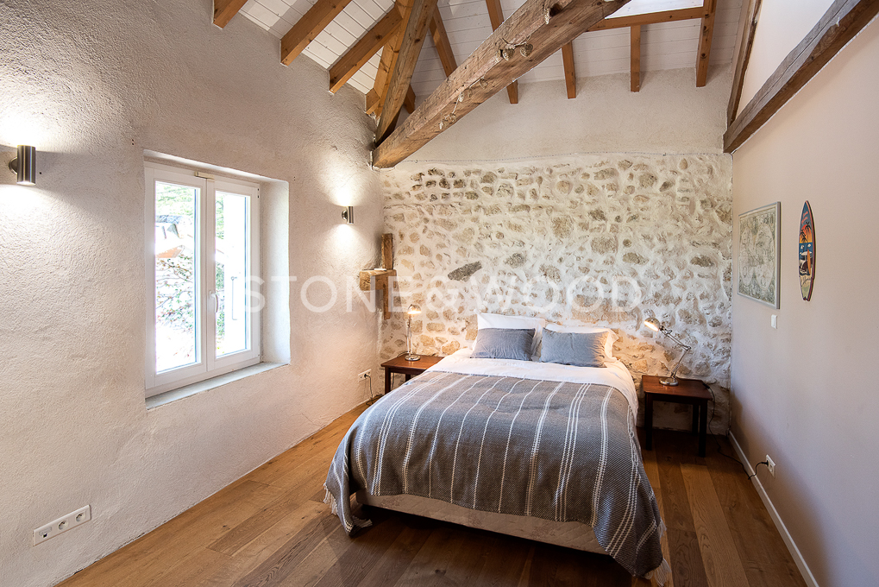
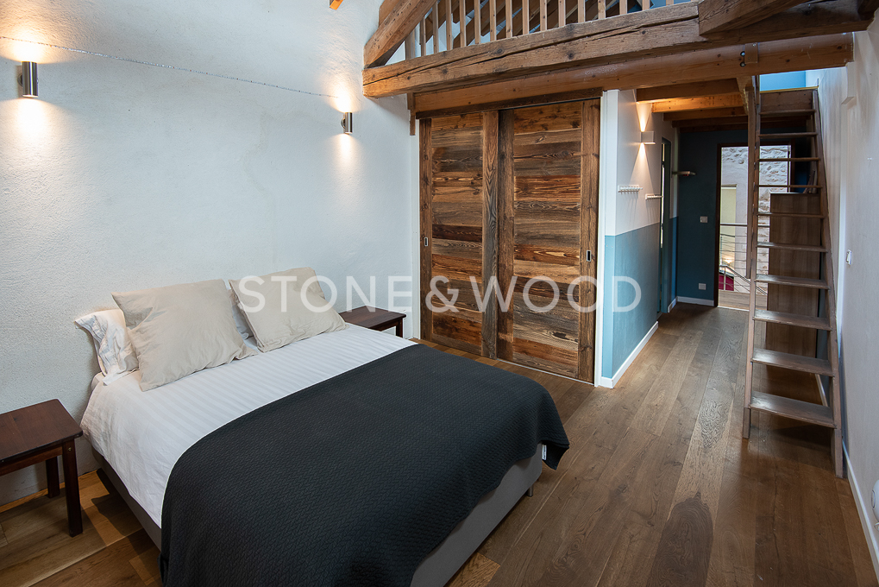
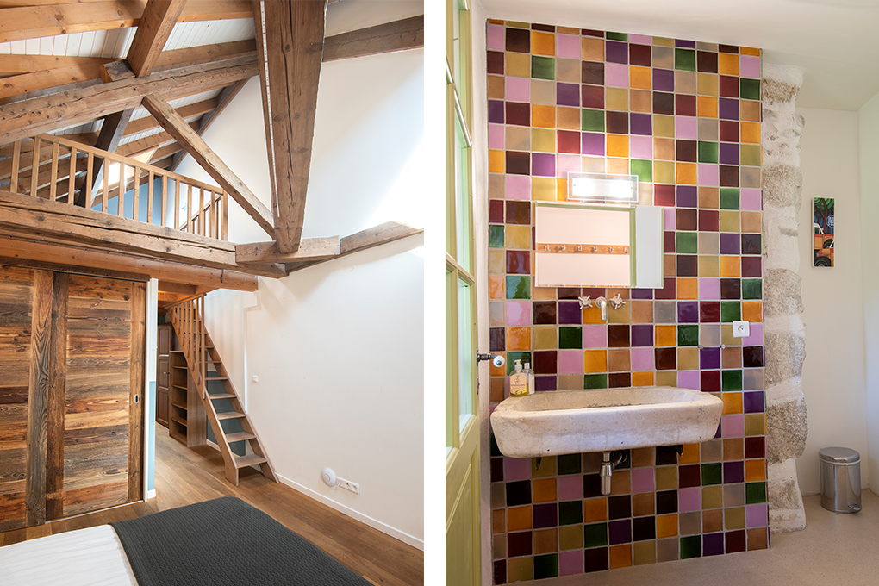
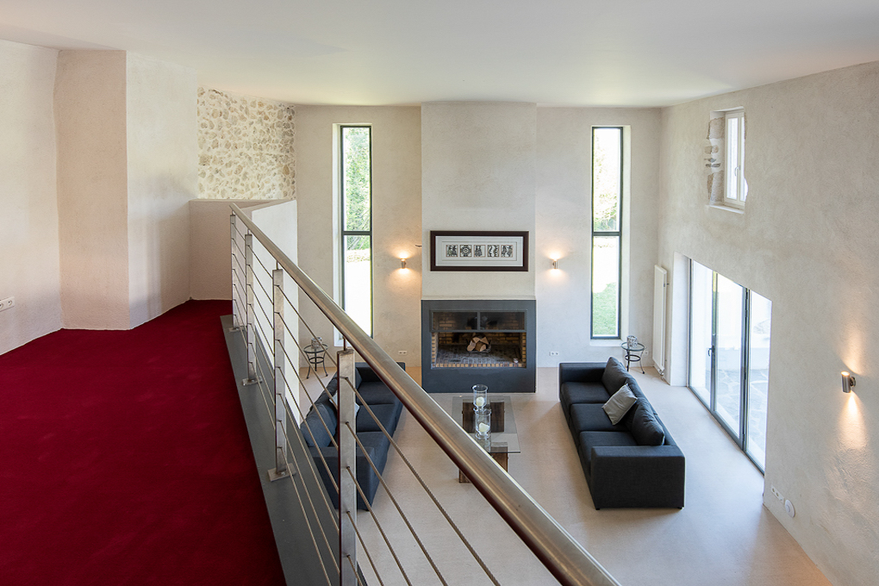
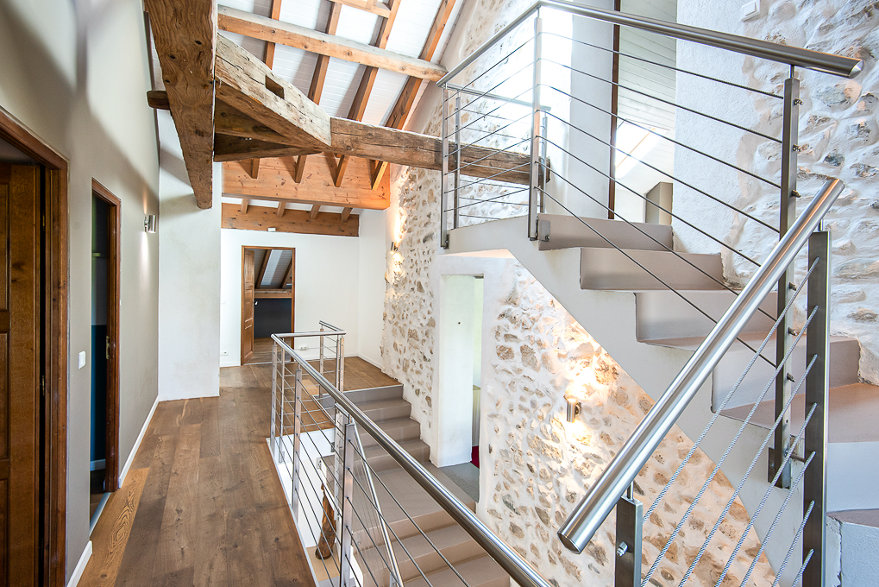
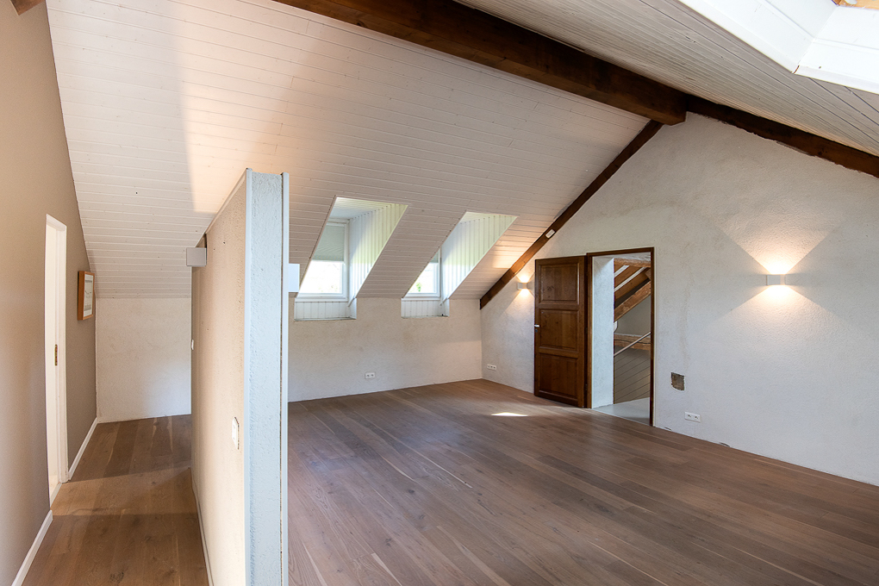
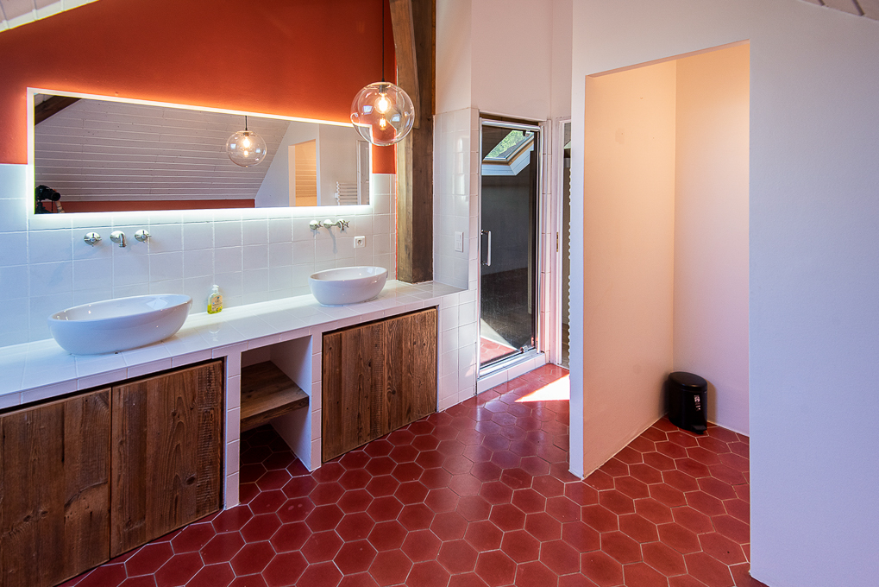
A bucolic setting
A gravelled driveway leads up to this beautiful property with a stone terrace and pergola where you can enjoy the shade and the panorama of the surrounding countryside with its lush green meadows.
In addition, a 40 sqm outbuilding with living room and fitted kitchen, shower room and bedroom upstairs, offers a perfect accommodation to welcome family and friends.
With its wooded garden and bucolic setting a few minutes from the village centre and the golf course with its 65 hectares of parkland, this property is a true haven of peace and tranquility.
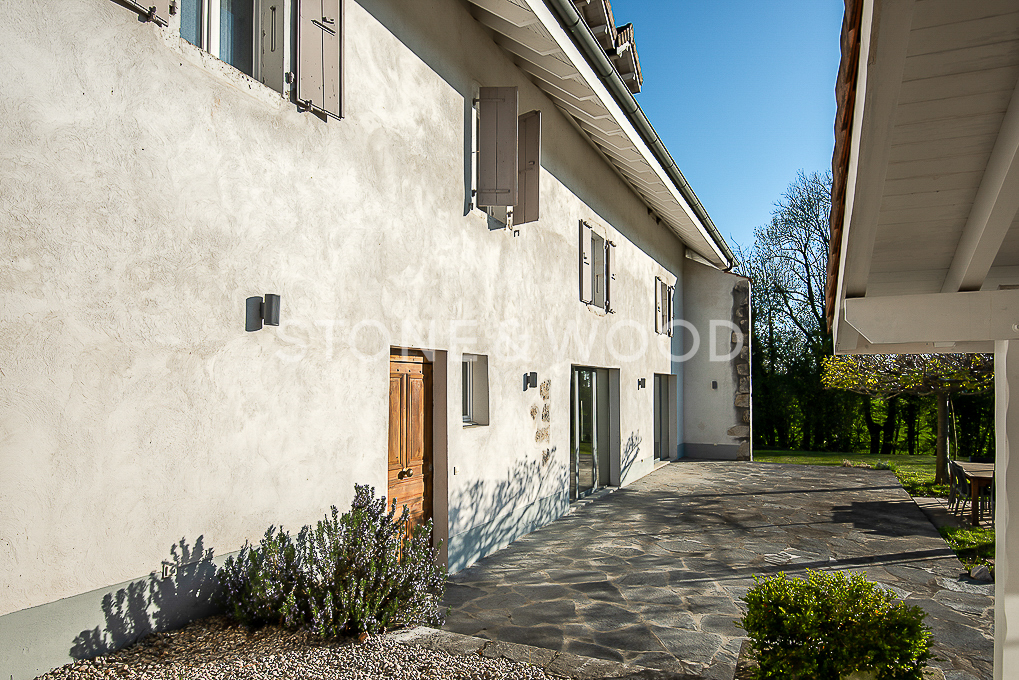
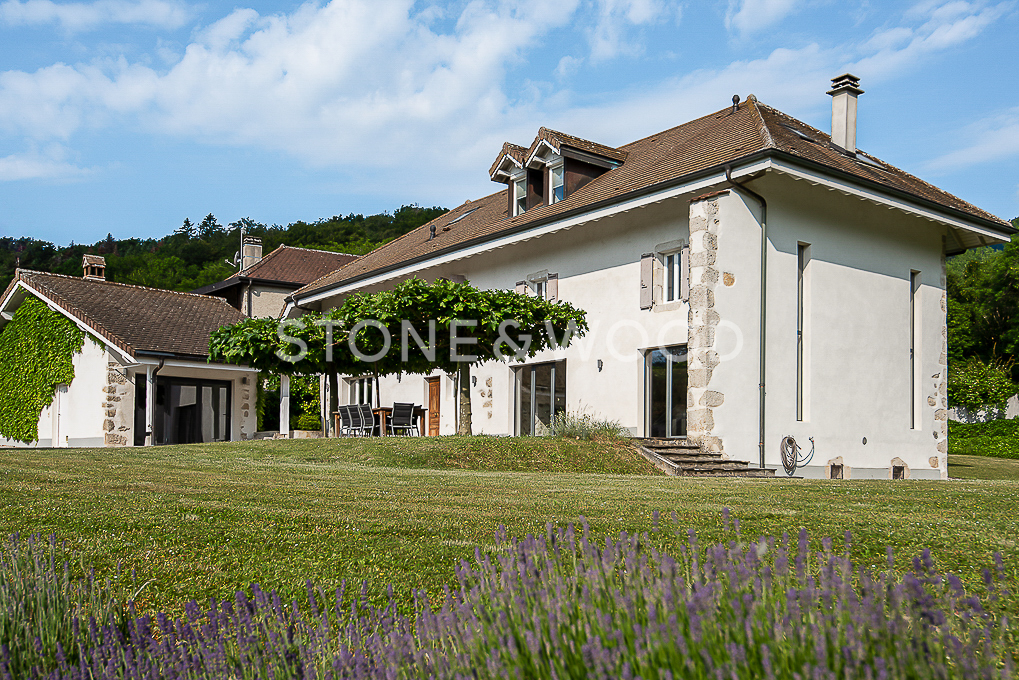
MORE INFORMATION
Renovated 18th-century farmhouse close to the Swiss border
EXCLUSIVE- V917 – 2’690’000 €
Advertisement available here
Complete file and viewing on request
